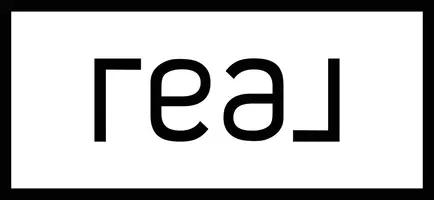1460 Windsor Avenue Toms River, NJ 08753
5 Beds
2 Baths
1,870 SqFt
OPEN HOUSE
Sat May 03, 1:00pm - 3:00pm
Sun May 04, 1:00pm - 3:00pm
UPDATED:
Key Details
Property Type Single Family Home
Sub Type Single Family Residence
Listing Status Coming Soon
Purchase Type For Sale
Square Footage 1,870 sqft
Price per Sqft $294
Municipality Toms River Twp (TOM)
Subdivision Deer Hollow
MLS Listing ID 22512290
Bedrooms 5
Full Baths 1
Half Baths 1
HOA Y/N No
Originating Board MOREMLS (Monmouth Ocean Regional REALTORS®)
Year Built 1968
Annual Tax Amount $6,219
Tax Year 2024
Lot Size 9,147 Sqft
Acres 0.21
Lot Dimensions 75 x 120
Property Sub-Type Single Family Residence
Property Description
maintained with curb appeal in a great location, close to schools, parks, shopping, dining, and more, just pack your bags and move right in! The main level
features a light and bright living room with big bay window and lovely laminate flooring that extends throughout. Formal dining room makes dinner parties a
breeze. Sleek Eat-in-Kitchen offers ample cabinet storage, upgraded counters, a delightful breakfast nook, and access to the rear deck for easy al fresco
dining. Down the hall, the main full bath along with 3 generous bedrooms. Finished lower level holds 2 more private bedrooms, inc the Primary Suite with it's own ensuite 1/2 bath. Large, versatile family room is an added bonus. Convenient laundry/storage room, too! Enjoy endless summer fun in the spacious backyard, featuring a large above-ground pool with multi-tier deck, covered patio, and storage shed, fenced in for your privacy and comfort. Central air/forced heat, ample driveway parking, the list goes on! Don't miss out!
Location
State NJ
County Ocean
Area Toms River
Direction Fountain Dr to Windsor Ave
Rooms
Basement None
Interior
Interior Features Attic - Pull Down Stairs, Recessed Lighting
Heating Forced Air
Cooling Central Air
Flooring Ceramic Tile, Laminate
Inclusions Washer, Wall Oven, Dishwasher, Dryer, Refrigerator, Attic Fan, Gas Cooking
Fireplace No
Window Features Bay/Bow Window
Exterior
Exterior Feature Underground Sprinkler System, Outdoor Grill, Deck, Swimming
Parking Features Converted Garage, Paved, Asphalt, Driveway
Fence Fence
Pool Above Ground
Roof Type Shingle
Porch Porch - Open, Patio
Garage No
Private Pool Yes
Building
Sewer Public Sewer
Water Public
Structure Type Underground Sprinkler System,Outdoor Grill,Deck,Swimming
New Construction No
Schools
Elementary Schools Cedar Grove
Middle Schools Tr Intr East
High Schools Toms River East
Others
Senior Community No
Tax ID 08-01086-08-00005

GET MORE INFORMATION
Realtor® | License ID: 1969251





