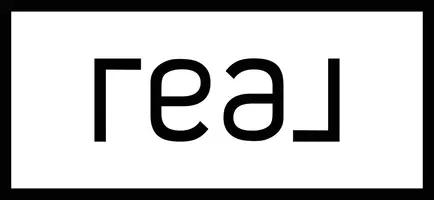$228,500
$225,000
1.6%For more information regarding the value of a property, please contact us for a free consultation.
93 Serpentine Drive E Bayville, NJ 08721
3 Beds
1 Bath
1,025 SqFt
Key Details
Sold Price $228,500
Property Type Single Family Home
Sub Type Single Family Residence
Listing Status Sold
Purchase Type For Sale
Square Footage 1,025 sqft
Price per Sqft $222
Municipality Berkeley (BER)
MLS Listing ID 22006579
Sold Date 05/15/20
Style Ranch
Bedrooms 3
Full Baths 1
HOA Y/N No
Originating Board MOREMLS (Monmouth Ocean Regional REALTORS®)
Year Built 1972
Annual Tax Amount $3,261
Tax Year 2019
Lot Size 0.500 Acres
Acres 0.5
Lot Dimensions 100x180
Property Sub-Type Single Family Residence
Property Description
Beautifully updated home in a PRIME location! A serene wooded lot offers privacy aplenty, while still conveniently near plenty of local amenities! The perfect starter home w/a sleek aesthetic & modern flare, don't wait to come & see this one. Step inside to notice brand new HW Flrs shine throughout. A fresh coat of neutral paint offers a crisp pallet-easy to move right in! Big picture window brings in a ton of sunlight. Updated EIK w/trendy features! Stone backsplash,granite counters,ample cab storage,SS Appl. & new Tile Flrs. Each BR w/those fresh neutral colors. Updated Full Bath is modern & chic w/crown molding,stylish vanity,new flrs & upgraded fixtures. All of this on a HUGE lot! Infinite yard has plenty of room to create the perfect outdoor oasis! Brand new fence completely encloses the space-easy to host outdoor gatherings! New landscaping w/irrigation system boasts instant curb appeal.New Roof(only 2 yrs).100 Amp Elec Service.Newer furnace(2016) & more!
Location
State NJ
County Ocean
Area Bayville
Direction From Rte 9 S to Serpentine Drive E.
Rooms
Basement Crawl Space
Interior
Interior Features Attic - Pull Down Stairs, Dec Molding, Security System
Heating Natural Gas, Forced Air
Cooling Central Air
Flooring Ceramic Tile, Wood
Fireplace No
Exterior
Exterior Feature Fence, Shed, Storage, Lighting
Parking Features Asphalt, Driveway, Off Street, None
Roof Type Shingle
Garage No
Private Pool No
Building
Lot Description Treed Lots, Wooded
Story 1
Sewer Septic Tank
Water Well
Architectural Style Ranch
Level or Stories 1
Structure Type Fence,Shed,Storage,Lighting
New Construction No
Schools
Elementary Schools H & M Potter
Middle Schools Central Reg Middle
High Schools Central Regional
Others
Senior Community No
Tax ID 06-01465-0000-00006
Read Less
Want to know what your home might be worth? Contact us for a FREE valuation!

Our team is ready to help you sell your home for the highest possible price ASAP

Bought with NON MEMBER
GET MORE INFORMATION
Realtor® | License ID: 1969251





